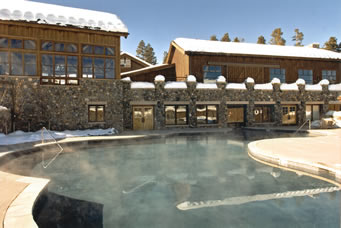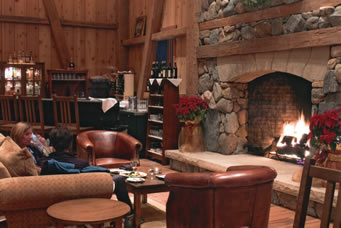





The
Broadax Barn
The Activity Center for a Colorado Ski Resort |
|
|
This 143 year old multi-level bank barn was originally built in 1862 by true early American craftsmen. Located on a farm in Indiana the 40’x 60’ barn was in need of costly foundation repairs and the property owner decided to sell the structure rather than see it fall into disrepair.
|
timber |
 |
Heritage Reclaimed Structures, Inc. acquired the structure, and then restored, relocated and built it as a 38’ by 75’ timber frame barn structure for Devil’s Thumb Ranch Resort, Winter Park, Colorado. The “Broadax Barn” will serve as the activity center, retail and ski shop, conference center, banquet and wedding reception facility. The lower level will be the retail and ski shop and the combination of the heavy timbers and stone is stunning. |
The upper level is for dining, meetings and wedding receptions. The upper level has a large functional sliding barn door that opens to a large deck overlooking the pool and fantastic mountain views. The deck connects to an internet café and the “Timber House” which is a customized timber framework that I designed and built for the resort (please visit the Timber House showcase). The Broadax Barn and Timber House are the centerpiece of the 27,000 square feet Resort Activities Complex that includes a fine dining restaurant, wine cellar, indoor/outdoor pool, spa, sauna and so on. If you have an interest in building a restored Early American Timber Frame for your next timber frame home or commercial timber frame building then please give me a call. Ken Andre |
 |
219-742-2270
© 2006 Heritage Reclaimed Structures, Inc.