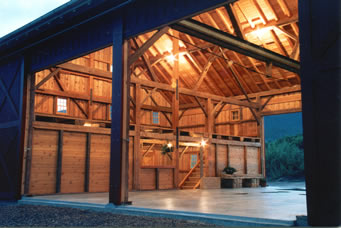





| A
Traditional Timber Frame Barn
This 130 year old timber frame barn was in excellent condition as it had always been very well maintained. The property owner wanted to sell the barn and have it removed to build a more modern workshop. Heritage Reclaimed Structures, Inc. acquired the barn and then dismantled, restored, relocated and reconstructed it as a traditional barn for a private estate. It is 44’x 70’ with a 40’x 16’ attached lean-to.
|
|
 |
In the center of each side wall there are two side by side 15’ wide door openings that when open provide stunning views of both the inside and outside. I custom built 1,136 square feet of doors which include eight- 8’x16’ sliding door panels and four- 4’x7’ Dutch Doors. This barn has a large horse stable on one end with a 24’x 44’ loft floor above. At the other end, the owner plans to add a guest apartment and also a loft artist studio in the upper gable end. The lean-to area is planned for an exercise studio. |
Before the barn was totally completed the owner hosted a huge July 4th celebration with live music performances and a barbeque. Since then the barn has been regularly used for celebrations and weddings. If you would like to discuss building a restored Heritage Reclaimed Structure for your next timber frame home, timber frame barn, or business building project then please give me a call and we can discuss the many options that are available to you. Ken Andre |
|
219-742-2270
© 2006 Heritage Reclaimed Structures, Inc.