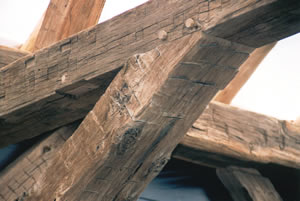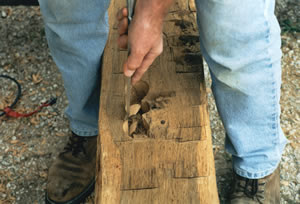 |
|
Selecting a Reclaimed Timber Frame Structure -
In planning for your new timber frame home or timber frame business
structure defining your wants and needs for the footprint size and
the total square footage is a good place to start. Once I know the
approximate size you have in mind, I can suggest a reclaimed timber
framework that may be ideal for you |
 |
What size timber frameworks are available?
Heritage Reclaimed Structures range from small timber frameworks such
as a 30’x 40’ to 50’x 100’ or even larger
with the average size being approximately 40’x 60’. In
some cases, the length or width of a timber framework can be modified
to fit your needs.
Are there different timber frame designs to choose from?
The following are some examples of different timber frame designs:
- Ground level “Yankee Style“ structure - This timber
frame structure is typically built on grade. It has a side wall height
averaging 14’ to 17’ high and all the beautiful hand
hewn beams and roof rafters are fully exposed to the interior.
With no
loft floor or staircase this structure is especially ideal as
a restaurant or for some businesses. This type of timber framework
can be seen
at the Timber House Showcase.
- "Yankee Style" structure with one or more loft floors
- With this timber framework you have the benefit of a ground
level structure, but you can increase the square footage with a
loft floor
or two and this can be a great place for bedrooms or a home office.
Some timber frameworks have an original loft floor constructed
of hand hewn beams, see this at the 19th Century Timber Frame Barn
Showcase.
If an ideal timber framework does not have and original loft floor,
they can be added - for example, just overhead from the ground
level floor or even high up in the gable end. Examples of these
loft floors
can be seen at the Timber Frame Office Building Showcase.
- Multi level “Bank Barn” - This type of timber framework
has a lower level that’s built into the side of a hill,
or it has a wide earth ramp, typically on one side of the building,
that
provides access to the upper level. The lower level is commonly
constructed of stone walls on three sides and the remaining side
has doors that
open to “walk out” on the lower level grade. This
lower level has huge hand hewn beams overhead and the “ceiling
height” of
these can be adjusted when the building is reconstructed. An example
of this lower level with stone work and overhead hand hewn beams
can be seen at the Colorado Ski Resort, The Broadax Barn Showcase.
Now
for the upper level - as you enter the building on the hill or
earth ramp side, the side wall height above the lower level walls
averages
from 14’ to 17’ high. This upper level can be all
open from the bank level floor to the roof rafters and an example
of this
can be seen at the Colorado Ski Resort, The Broadax Barn Showcase.
Another option would be to install one or more loft floors, constructed
with hand hewn beams, within this upper level and examples of
this can be seen at Timber Frame Office Building Showcase.
|
Who designs my timber frame home or business?
Your timber frame home or business structure will be one of a kind and
very unique. The beams were hand hewn with an axe and the timber framework
was handcrafted with simple hand tools by skilled craftsmen in the
19th Century during the early development of our country -prior to
the civil war - perhaps prior to when Abe Lincoln was born. Each project
is important because it is the preservation of an early American structure. |
 |
| It’s important to select an architect, designers,
craftsmen and contractors who have a team minded approach to achieving
the end result you want. Keep in mind insulated structural panels are
hidden between layers of siding and roofing on the exterior side of
the timberframe - leaving all of the beams and roof rafters fully exposed.
There are also creative ways to hide the electrical, plumbing and
etc.
Please
call
for more
information
concerning designing your timber frame home or business structure.
What is the cost of these finished structures?
A restored reclaimed timber frame home or timber frame business structure
will be more costly than standard conventional construction, but
still considered doable by many who are considering a fine custom
home or commercial project. Please call to discuss how a Heritage
Reclaimed Timber Frame Structure can be your next home, office,
business or barn.
|
|
 |







